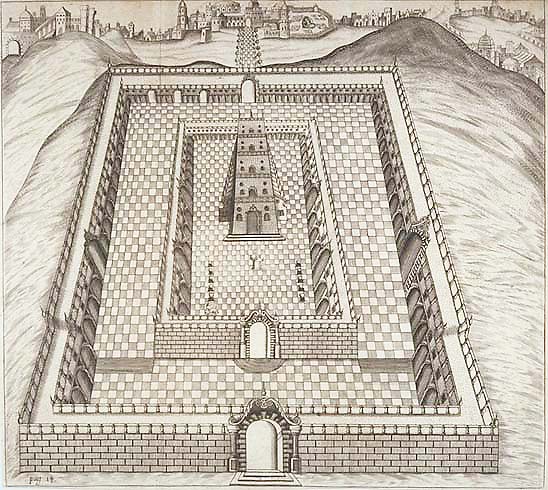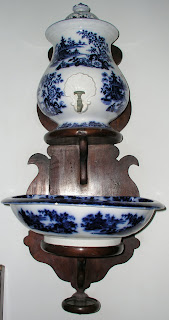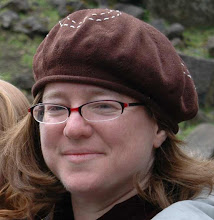 As I said in my last post, I have been working on a paper on houses owned by Jews in the American colonies. I am mainly interested in what houses can tell me about the families that lived in them and the kind of lives they led. Hence, when I investigate houses, I usually look at a variety of resources, including land evidence, estate inventories, floor plans, as well as actual images of the house. I discuss some of these resources in the Houses Assignment handout, but in this post I will mainly talk about how I use historical photographs to better understand houses.
As I said in my last post, I have been working on a paper on houses owned by Jews in the American colonies. I am mainly interested in what houses can tell me about the families that lived in them and the kind of lives they led. Hence, when I investigate houses, I usually look at a variety of resources, including land evidence, estate inventories, floor plans, as well as actual images of the house. I discuss some of these resources in the Houses Assignment handout, but in this post I will mainly talk about how I use historical photographs to better understand houses.
When I am studying a house, I like to visit it (if it is still standing) and if possible photograph it to get a sense how the house is laid out and how space functions within it. Yet, I also often rely on insights gained from
historical photographs. Are there aspects of a house newer than I might have thought? Is my experience of the house today deceptive in important ways?
Historical photographs can help be get a better sense of how the houses themselves and how the space surrounding the houses have changed over time.
This post gives three examples of what kinds of evidence historical photos can provide:
- Changes in the landscape due to ecology
- Changes in the landscape due to built environment
- Changes in the house itself
To illustrate the first two types of changes, I use historic photos of
landhuizen (country estates) in Curaçao. To illustrate the third type of change, I turn to a
merchant house in the island's main port of Willemstad.
Landhuizen
When I was in Curaçao in May, I was struck by how different not only the
landhuizen (plantation houses) looked from earlier photographs, but also how different the landscape looked around them. Here are two examples. The first
--Landhuis Ascencion--illustrates
ecological changes and the second--
Landhuis San Juan--illustrates
changes in the built environment.
1. Landhuis Ascencion
When I visited
Landhuis Ascencion, I was struck by the historical photos displayed inside the house and
how greatly the landscape had changed. Here is one of the historic photos of
Landhuis Ascencion that is displayed inside the
landhuis today:
 |
| Historic Photo Landhuis Ascencion, Curaçao © http://www.landhuisascencion-curacao.com |
And a second one (you'll notice the house has changed too--a big section is missing from the roof!):
 |
| Historic Photo Landhuis Ascencion, Curaçao © http://www.landhuisascencion-curacao.com |
Compare this to the view looking up the road to the house today:
 |
| Photo Road to Landhuis Ascencion, Curaçao by Laura Leibman (2012) © Jewish Atlantic World Database |
And of the house itself:
 |
| Landhuis Ascencion, Curaçao by Stevan J. Arnold (2012) © Jewish Atlantic World Database | |
Although many early
landhuizen were used for growing produce and raising livestock, over time the estates often became country houses used primarily for recreation. For me, the differences in the quality of the soil and the amount of vegetation in the different eras was an important reminder that these changes may have been due to ecological shifts on the island (or overgrazing by goats!).
 |
| Goats on Curaçao by Stevan J. Arnold (2012) © Jewish Atlantic World Database |
Although some
landhuizen had hundreds of goats on them in the colonial era, today the general lack of goats around certain estates has allowed plants to grow back. Here for example is a view of Ascencion from nearby Dokterstuin showing the lushness of the relatively goat-free landscape.
 |
| View of Landhuis Ascencion from Dokterstuin, Curaçao by Laura Leibman (2012) © Jewish Atlantic World Database |
As I study the records of the
landhuizen on the island, I have become increasingly interested in the changes in the number of animals sold with a particular estate, as changes in livestock populations might indicate changes in the land itself. Changes in the land impact how the house was used.
Click here for a
gallery of more photos of Ascencion from various eras and angles.
2. Landhuis San Juan
Historical photos can also point to changes in the build environment around a house. For example, historical photos are a good reminder the the number of people who lived near a house or worked on the estates may have changed over time.
Here is a satellite view of
Landhuis San Juan today, courtesy of
Google Earth. Note the lack of other structures around the main house, though the outline of the walls of the former corrals is visible:
 |
| Landhuis San Juan and Environs today in Curaçao, courtesy of Google Earth |
The term
landhuis itself refers both to the
“great house” (
kas di shon or
kas grandi) and the estate itself,
“including the
magasinas, or
warehouses, a cistern for water,” stables, corrals, guard stations and cells
for punishing slaves, the stone huts of slaves (later servants), and kin plots
(familial burial grounds). The people (and livestock) that worked the estate were considered so much a part of
the
landhuis that most sales of
landhuizen included not only the land
and buildings, but also the slaves, livestock, and possessions associated with
the buildings (
Gravette 162). For example, when this
particular plantation (
Landhuis San Juan) was bought in by Elias Pereira in 1712 for 12,000 pesos,
it included among other things the 82 slaves who lived there, a sugar mill, 467 cows, 302 sheep,
and 374 goats (Emmanuel and Emmanuel 65, 663).
This historic photo of San Juan (ca. 1913) illustrates the way in which the empty landscapes of the
landhuizen today is misleading. How many smaller houses can you count near the great house?
Each of the small structures around the house is a small slave house (or in the case of the 1913 photo a former slave house) associated with the estate. Here is an example of a historical photo of what one of these houses would have looked like:
Historic photos are an important reminder not to forget the people who literally built and sustained older houses. What role did these extended members of the household play in the life of the great house?
Click here to see a more extensive
gallery of images of Landhuis San Juan including a floor plan.
3. Penha House
In my final example of what we can learn from historical photos, I'd like to
focus on how historic photos can provide evidence about changes in the house itself, though the photo I'll use is also a reminder of changes in the built environment of houses. In this example, I turn back to the image in the top left corner of the page.
This is one of my favorite early photos from Curaçao. It was taken around 1890 by
Robert Soublette of "De Breedestraat in Punda in westelijke richting" and looks down Breedestraat, one of the central avenues in the older Jewish Punda neighborhood and ends its gaze at the famous
Penha house on the right along the waterfront. As the
Tropenmuseum notes, "Robert Soublette (1846-1921) and his son Tito (1870-1938) were at the turn of the most important photographers in Curaçao." In addition to taking studio shots, they took a fair number of photos out doors, often of the same locale several years apart (
Tropenmuseum). These "retakes" makes the work of the Soublette family particularly useful for studying changes in architecture over time.
Here is the complete 1890 photo:
I love this photo in part because we can see a man (on the left) in the street surrounded by goods from the waterfront. I am also intrigued by the difference from today in the view across the bay. More importantly for now, though, as we look down the street in the photo above, the house on the right along the waterfront with the arched window facing us on on the second floor is the
Penha house.
Here is a similar view of the street (ca. WWII?) from Anthony Loo's Album with Penha house in the same location, though seemingly farther away. Notice the view across the bay has changed:
To situate you, the view of the 1890s photos is marked on the map below of the Punda neighborhood from the
Snoa museum
with the blue arrow pointing down Breedestraat towards the waterfront.
In this map you can see the relative location of the fort and the Snoa (
Mikve Israel Synagogue). The Penha house is on the corner of Breedestraat at the waterfront.
Here is the view again along Breedestraat, only in 2010. Again we are looking towards the Penha house:
Here is a closeup of the Penha house today looking down Breedestraat:
 |
| Penha House, Curaçao. Photo by Stevan J. Arnold (2012) © Jewish Atlantic World Database |
One of the iconic features of the house is the decorative program in white along the sides and front. You can see these details in the image above, but they are also prominent along the more famous sides facing Fort Amsterdam and the waterfront (below).
 |
| Penha House, Curaçao. Photo by Stevan J. Arnold (2012) © Jewish Atlantic World Database |
 |
| Decorations along the front of the Penha House, Curaçao. Photo by Stevan J. Arnold (2012) © Jewish Atlantic World Database |
What differences do you notice between the 1890s and 2012 in the house itself (see composite below)?
 |
| Composite of Penha house from Southeast along Breedestraat, 1890s vs. 2010 |
I hope this posting will encourage people researching houses for either family histories or for school to keep an eye out for historic photographs of houses they are researching. Many of the photos I used in this post are from
Koninklijk Instituut voor de Tropen in the Netherlands, but those researching early American houses in the United States would do well to begin their search for historical photographs in local historical societies and at the HABS collection at the Library of Congress.
Are you researching a house? If so, I would love to hear about and what resources you are using.
Resources
Emmanuel, Isaac S. and Emmanuel,
Suzanne A., History of the Jews of the
Netherlands Antilles (Cincinnati, OH: AJA, 1970).
Gravette, Andrew Gerald. Architectural Heritage of the Caribbean: An A-Z of Historic Buildings
(Kingston, Jamaica: Ian Randle Publishers, 2000).
Houses Assignment handout
 As I said in my last post, I have been working on a paper on houses owned by Jews in the American colonies. I am mainly interested in what houses can tell me about the families that lived in them and the kind of lives they led. Hence, when I investigate houses, I usually look at a variety of resources, including land evidence, estate inventories, floor plans, as well as actual images of the house. I discuss some of these resources in the Houses Assignment handout, but in this post I will mainly talk about how I use historical photographs to better understand houses.
As I said in my last post, I have been working on a paper on houses owned by Jews in the American colonies. I am mainly interested in what houses can tell me about the families that lived in them and the kind of lives they led. Hence, when I investigate houses, I usually look at a variety of resources, including land evidence, estate inventories, floor plans, as well as actual images of the house. I discuss some of these resources in the Houses Assignment handout, but in this post I will mainly talk about how I use historical photographs to better understand houses.





















































